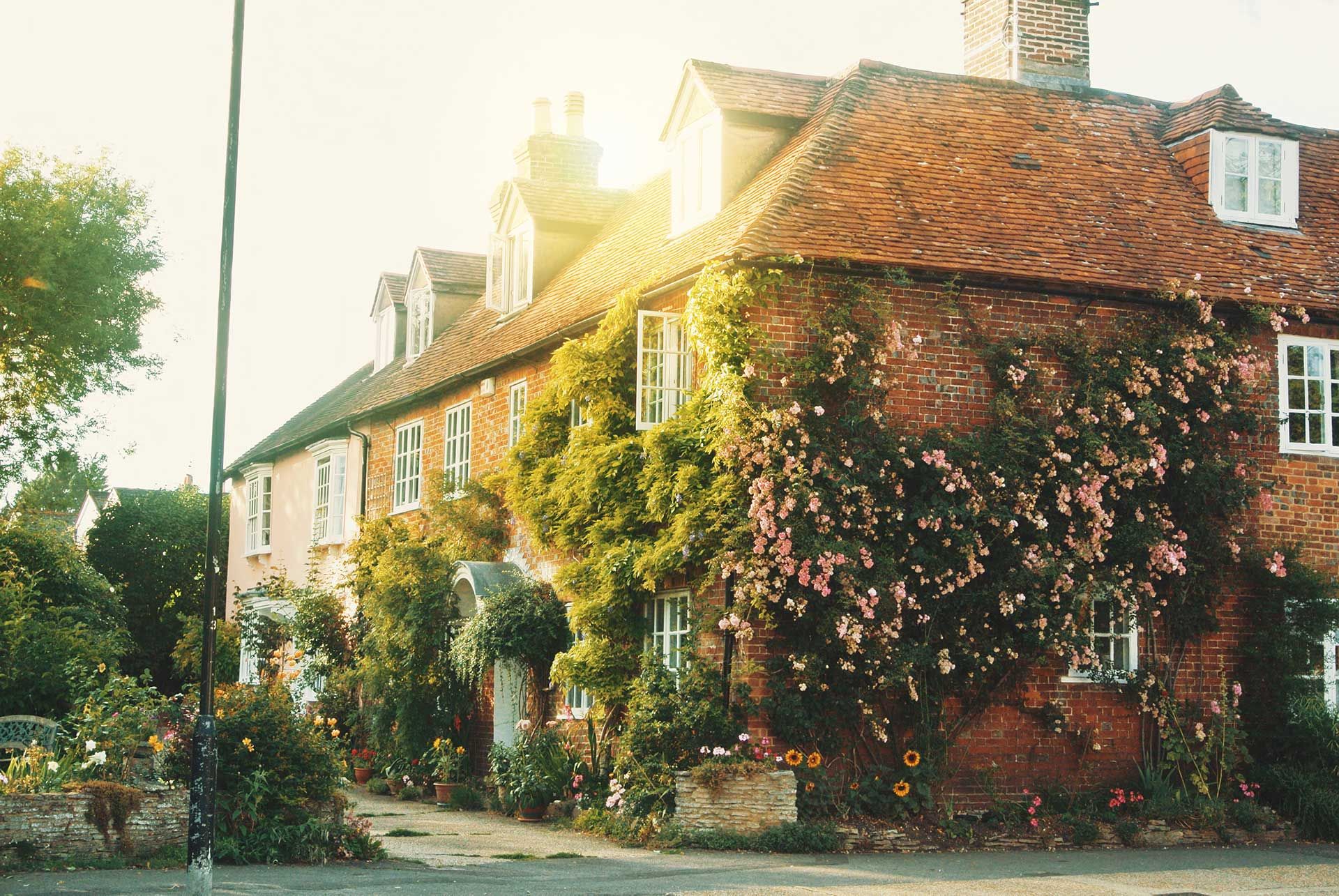

Think Property...
Think Osprey
The only independent Market Town Property specialist, with offices in the centre of Oakham, Stamford, Oundle and Melton. We are here to ensure bespoke, local & specialist knowledge across our towns and villages
Our services

Why Osprey Property
Osprey Property are an independent Market Town Estate Agent and Lettings Specialist
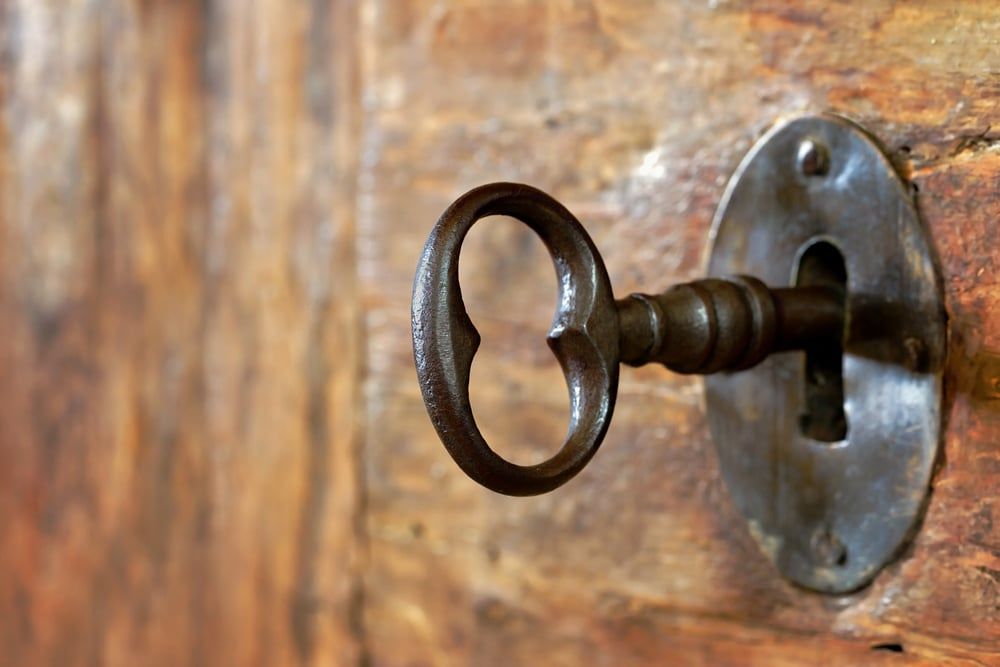
Letting Your Property
Osprey started as an Investment and Property/Asset Management business, built by Landlords for Landlords.
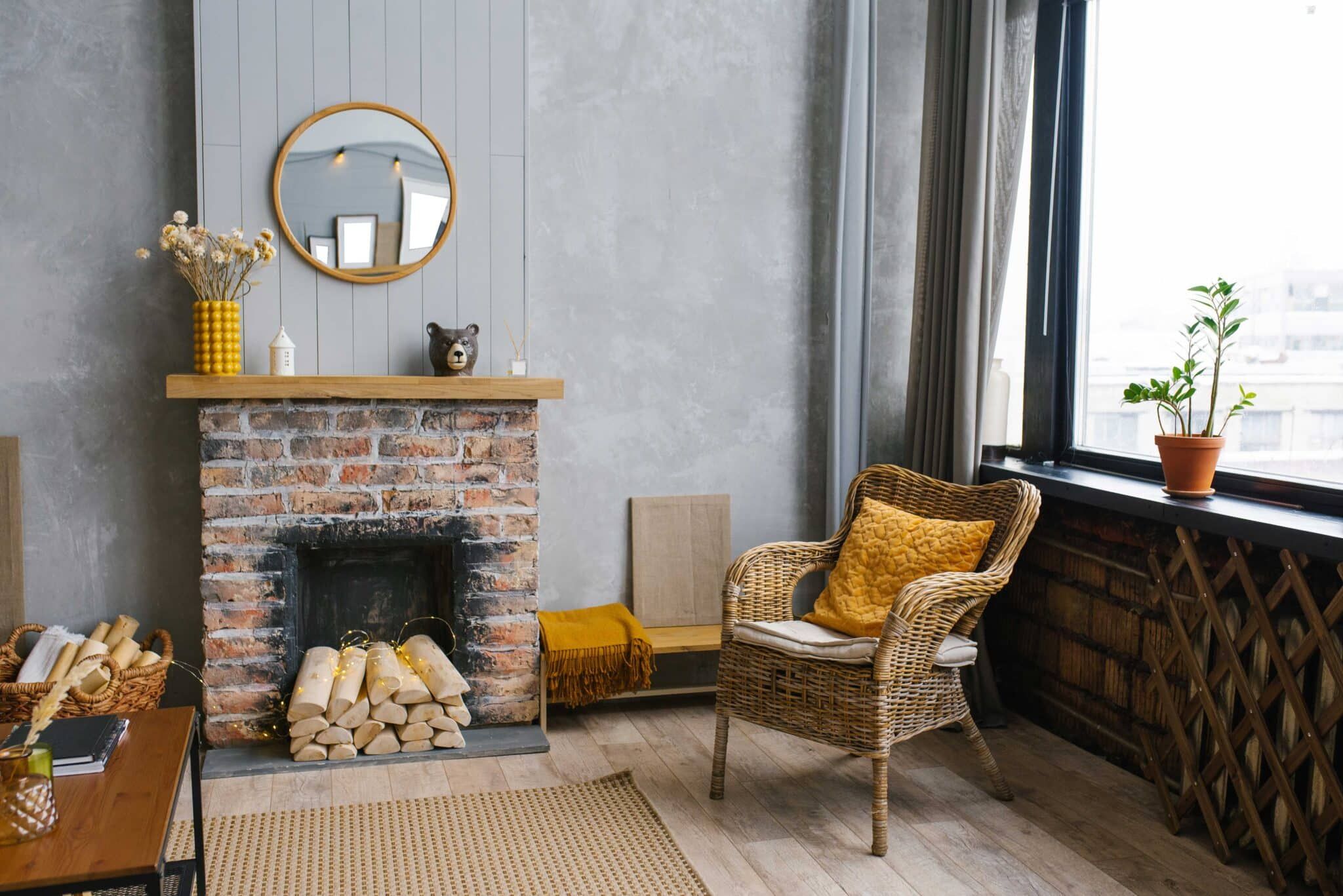
Selling Your Property
At Osprey we have the knowledge and experience to create the best strategy to get the correct result.
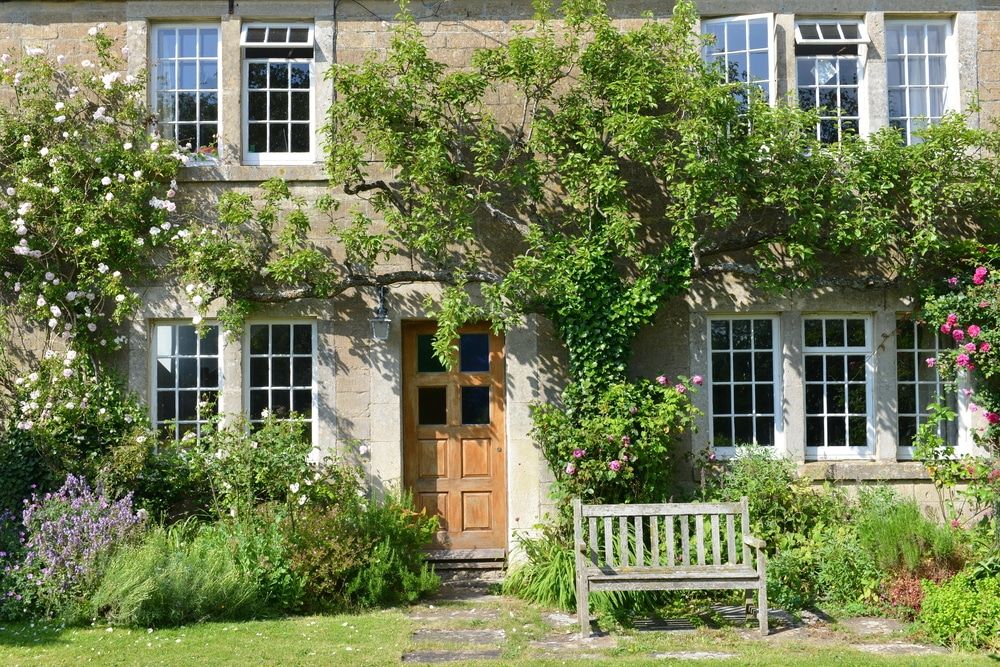
Buy A Property
We can arrange everything for the day you move in so all you need to do is relax and enjoy your new home.
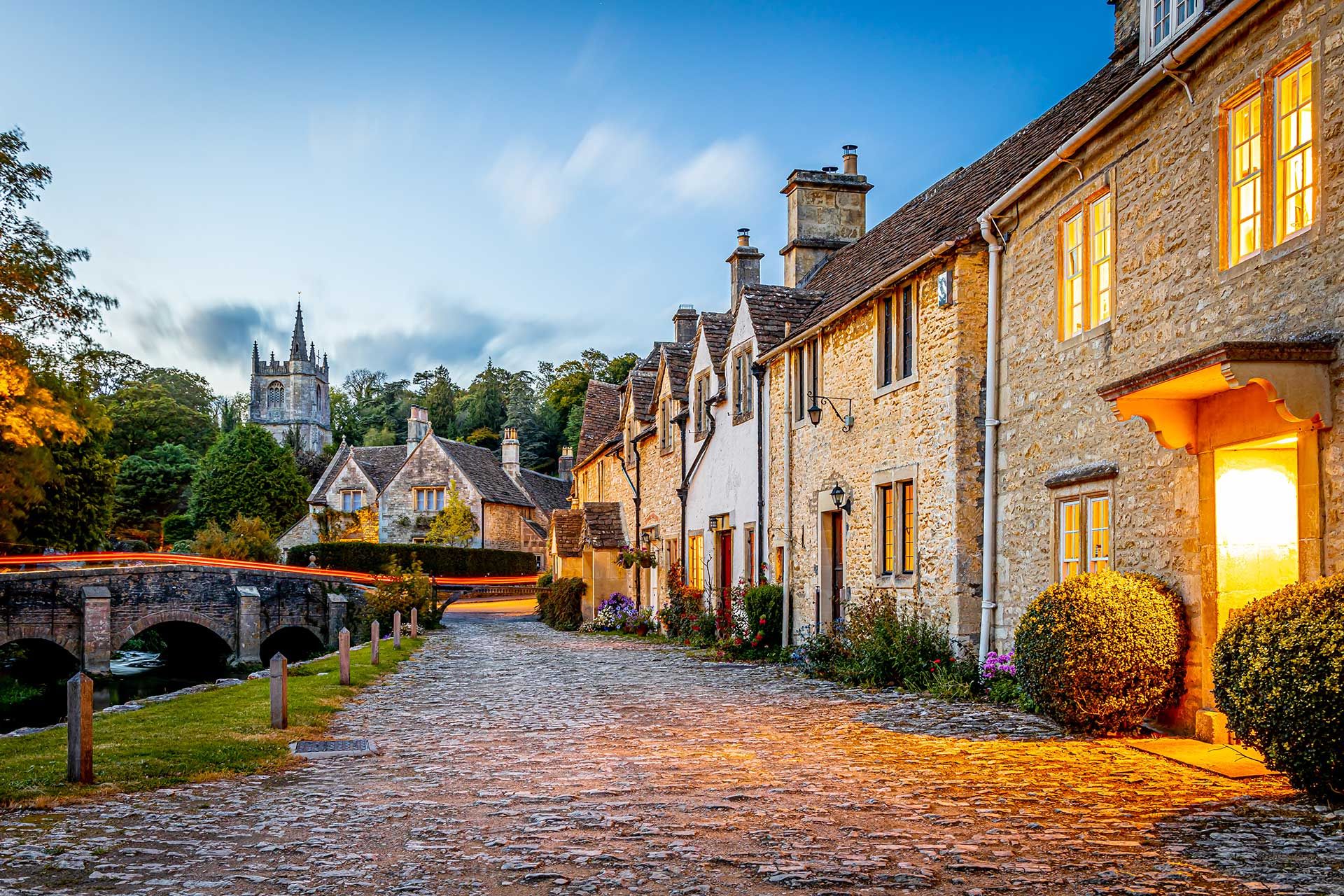
Holiday Homes
Bespoke holiday homes, lovingly curated and picked to ensure you have the perfect stay, whether it be for work or play.

Investment Opportunities
Proactive residential property investment actively finding properties for investors since 2001.
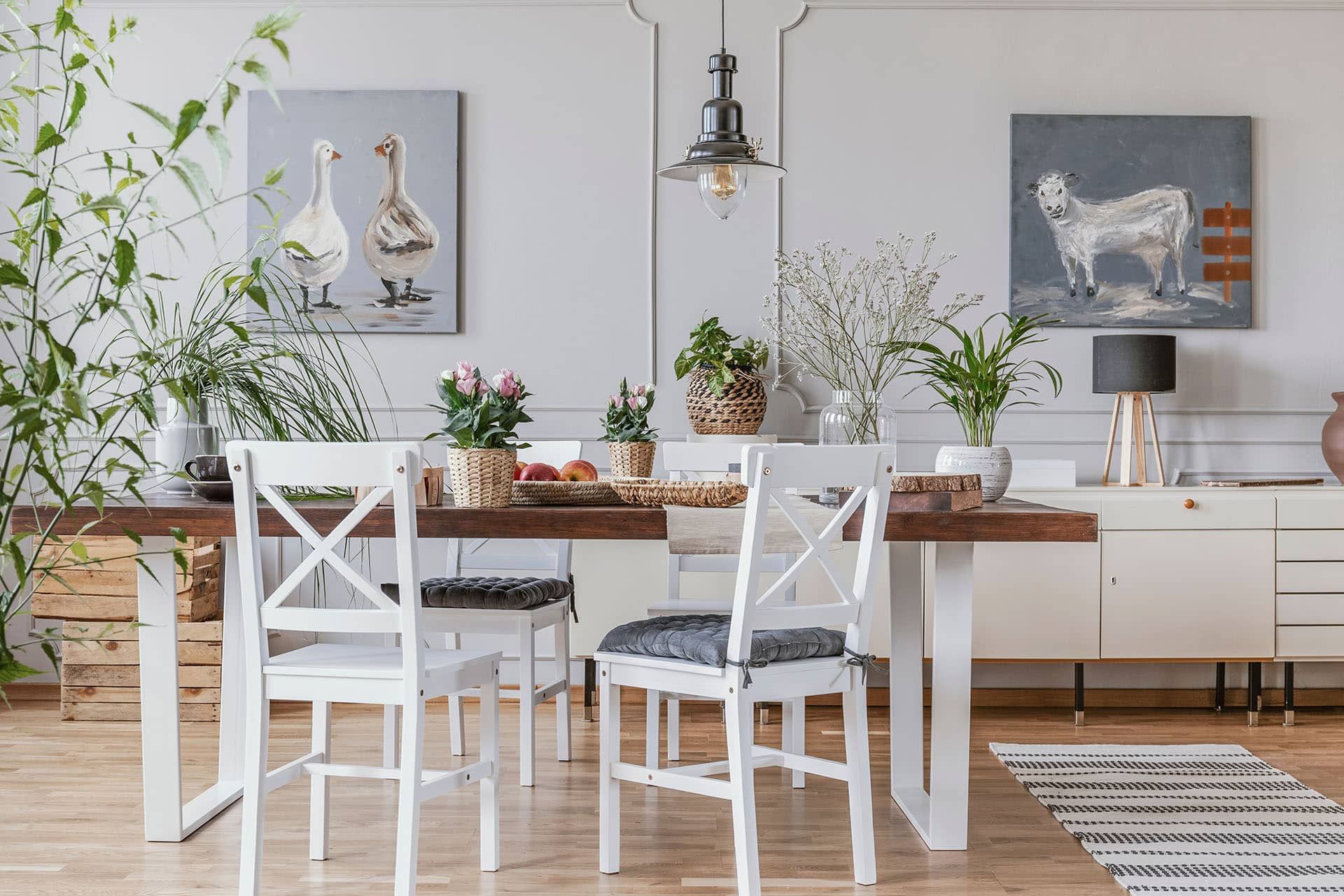
Get a valuation
Enter your property details to see a free, instant estimated valuation of your property
Featured Properties
Sign up for our newsletter
Subscribe to receive the latest property market information to your inbox, full of market knowledge and tips for your home.
You may unsubscribe at any time. See our Privacy Policy.

